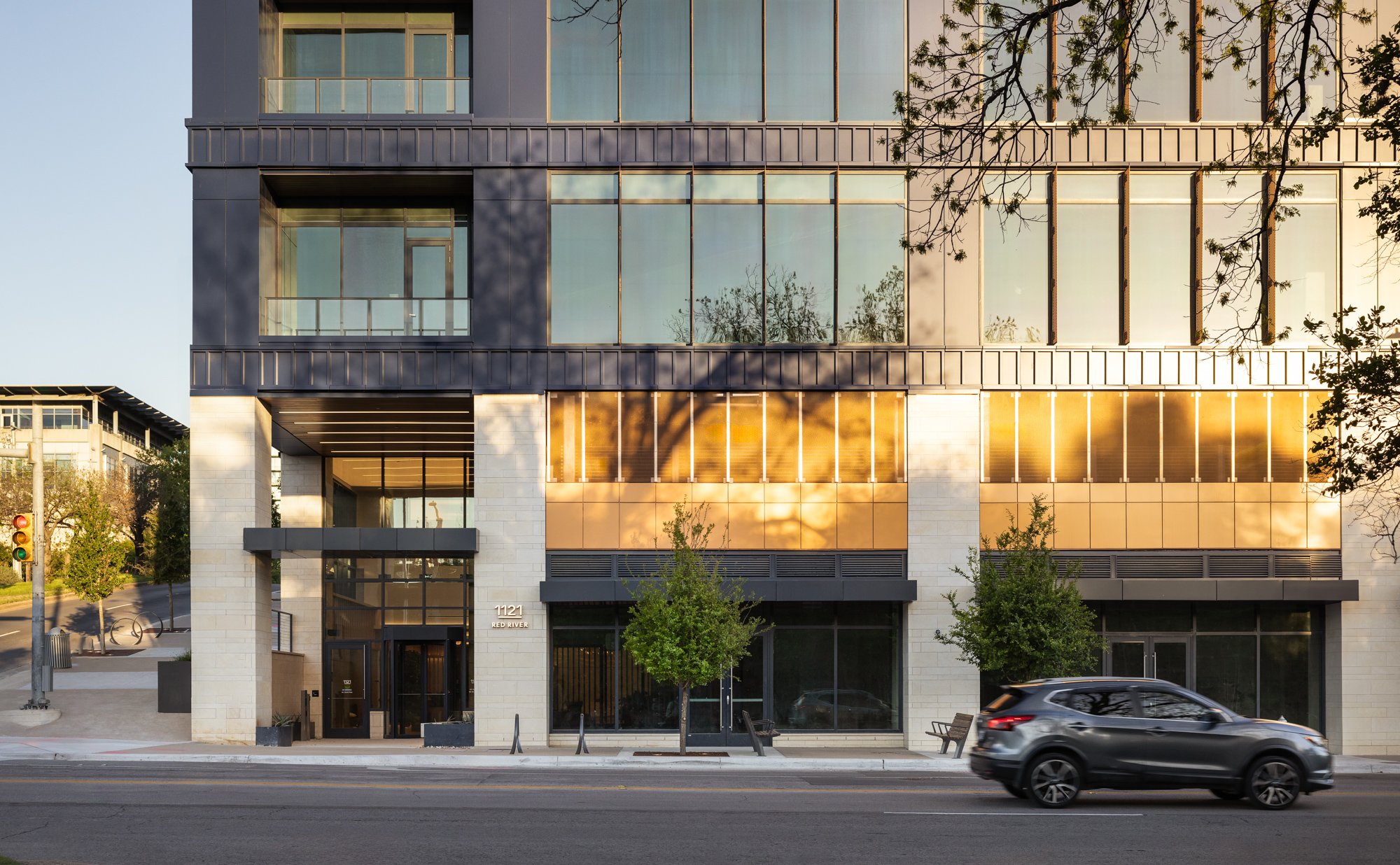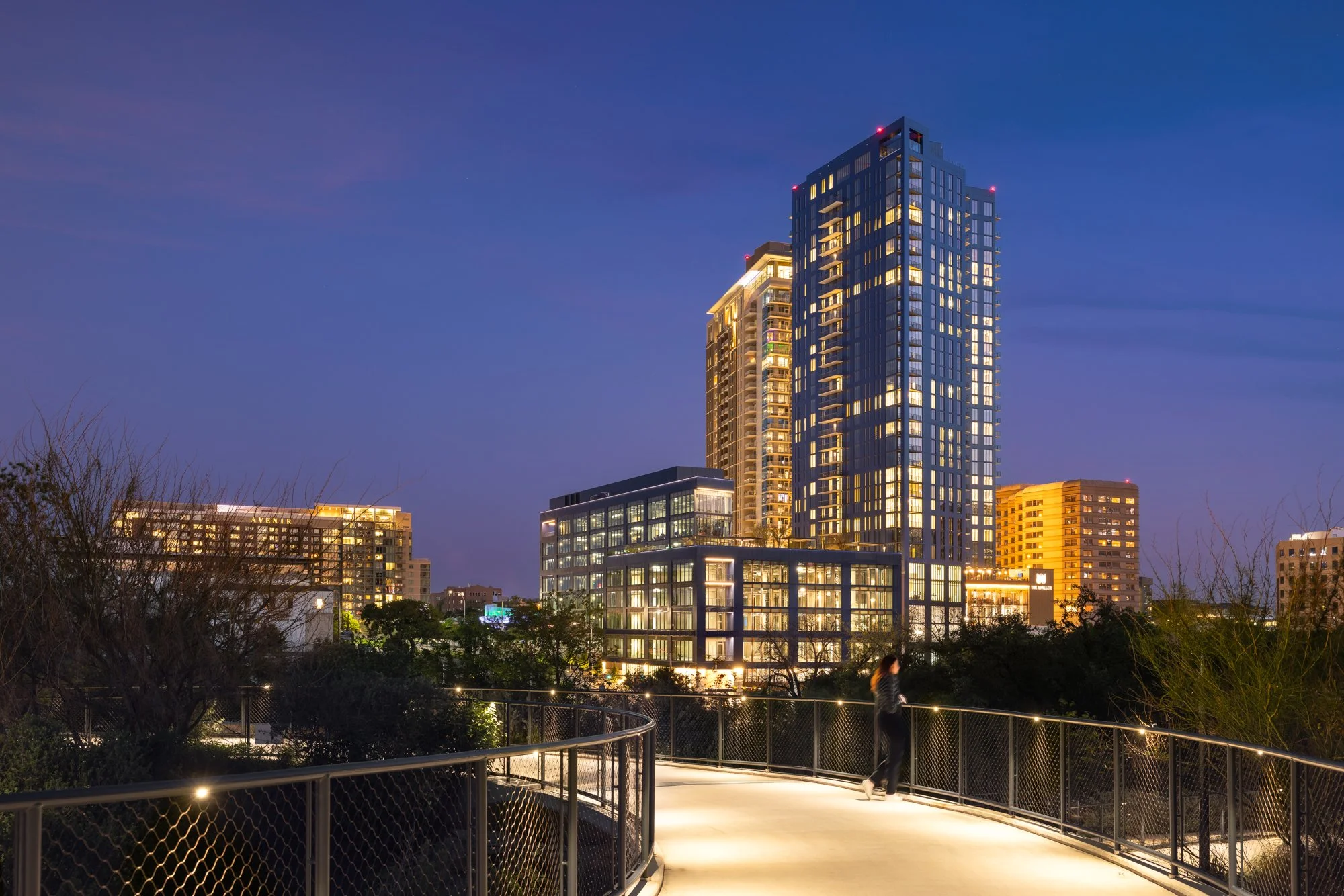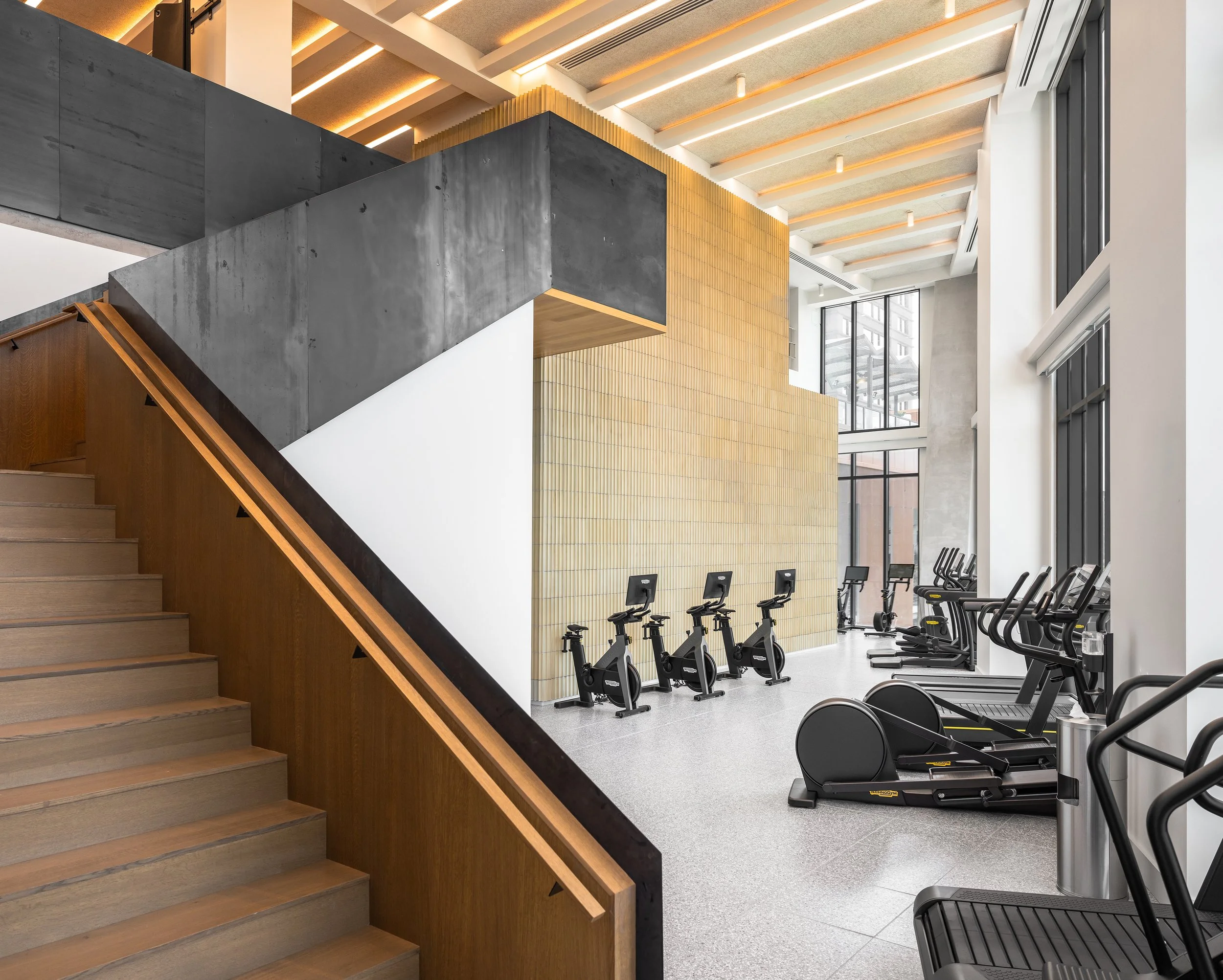
Symphony Square
Symphony Square is a two-building mixed-use development comprised of a 32-story residential tower, The Waller, and a 7-story office building, located in Austin, Texas. It sits adjacent to the historic Austin Symphony Square Amphitheater, providing space for new administrative offices for the Symphony. Residential interiors are designed by Michael Hsu Office of Architecture, while office interiors are designed by Page. The project coincides with Austin’s ongoing rehabilitation of the Waterloo Greenway and includes extensive storm-water control measures along with a new through-block paseo for enhanced pedestrian circulation. The Waller has 388 apartments and features a street level café, a two-level fitness center, and a sky lounge. The podium offers outdoor landscaped terraces, two swimming pools, gathering spaces, and a dog park. The office building includes 160,000 SF of office area and 4,000 SF of retail space, as well as a communal roof deck linked to The Waller by a bridge. The design’s angular volumes are shaped by Austin’s Capitol View Corridors, which maintain viewsheds for the nearby Texas Capitol. The residential and office buildings both leverage modular façade components in a shared palette of rich azure blue and copper-colored paneling, wood accents, and cream-colored local Austin limestone. The project is developed by Greystar in partnership with Ivanhoé Cambridge.
Client: Greystar, Ivanhoé Cambridge
Location: Austin, TX
Completion Date: 2023 (Residential Tower); 2022 (Office Tower)
Stories: 32 (Residential Tower); 7 (Office Tower)
Gross Square Feet: 563,000 (Residential Tower); 302,000 (Office Tower)
Residential Units: 388
Parking Spaces: 321 (Residential Tower), 277 (Office Tower)
Leed Target: Gold


















