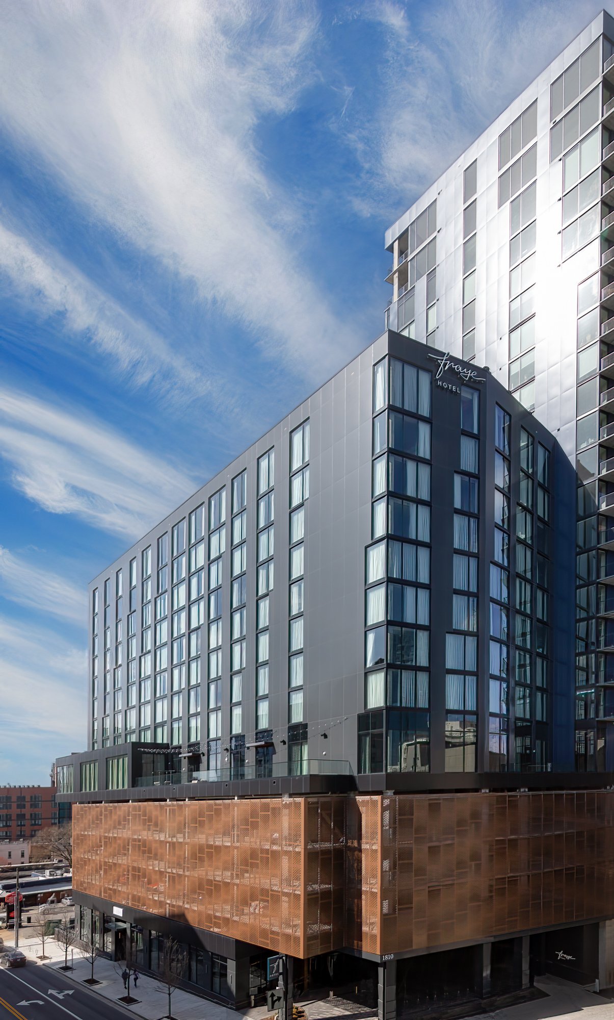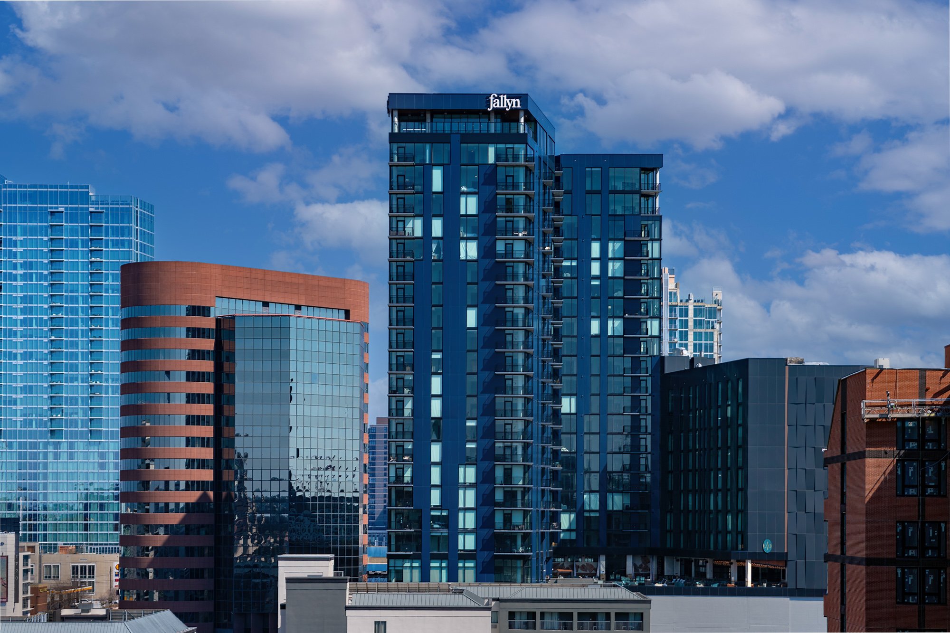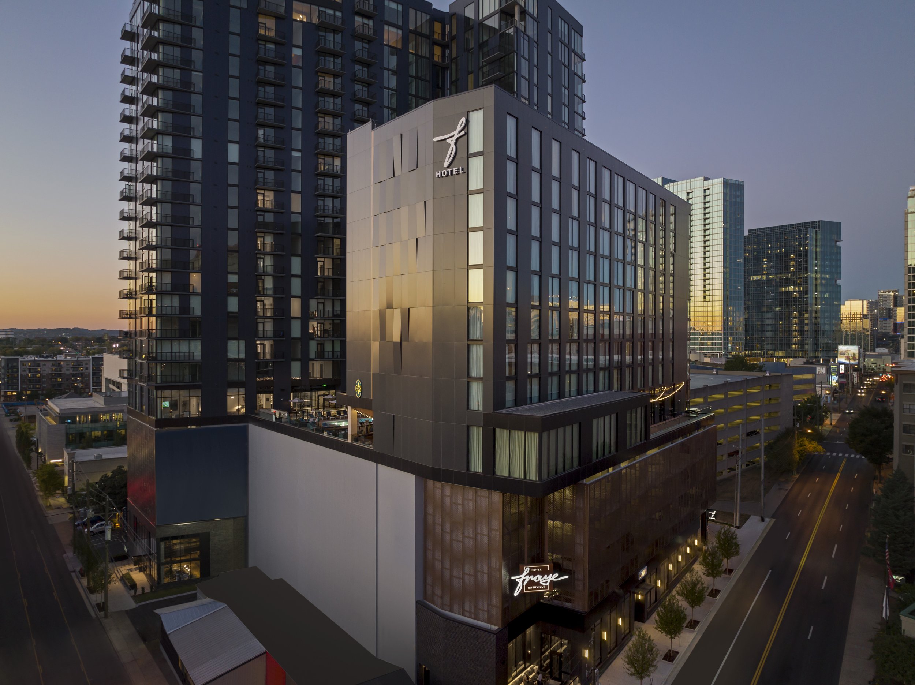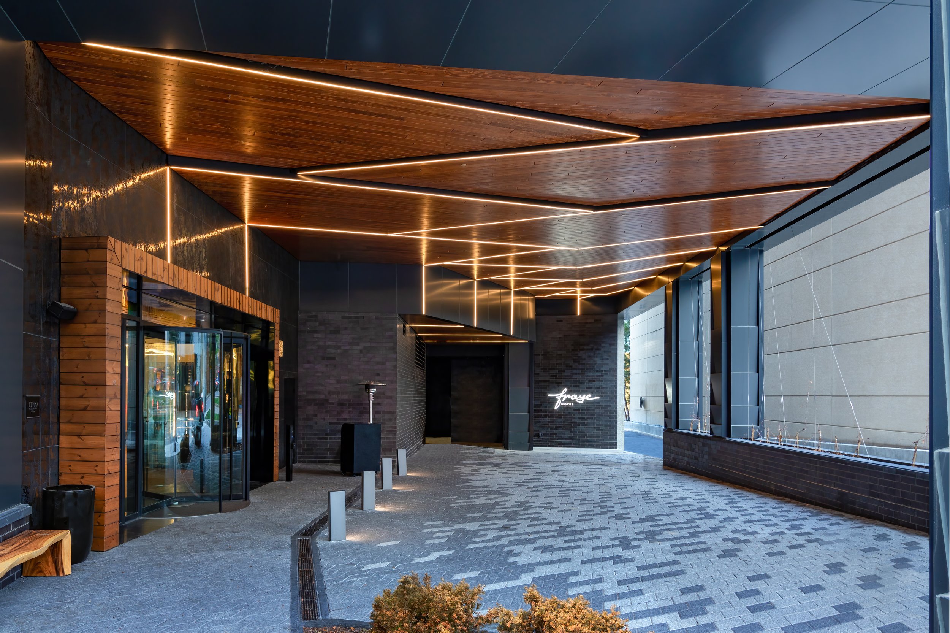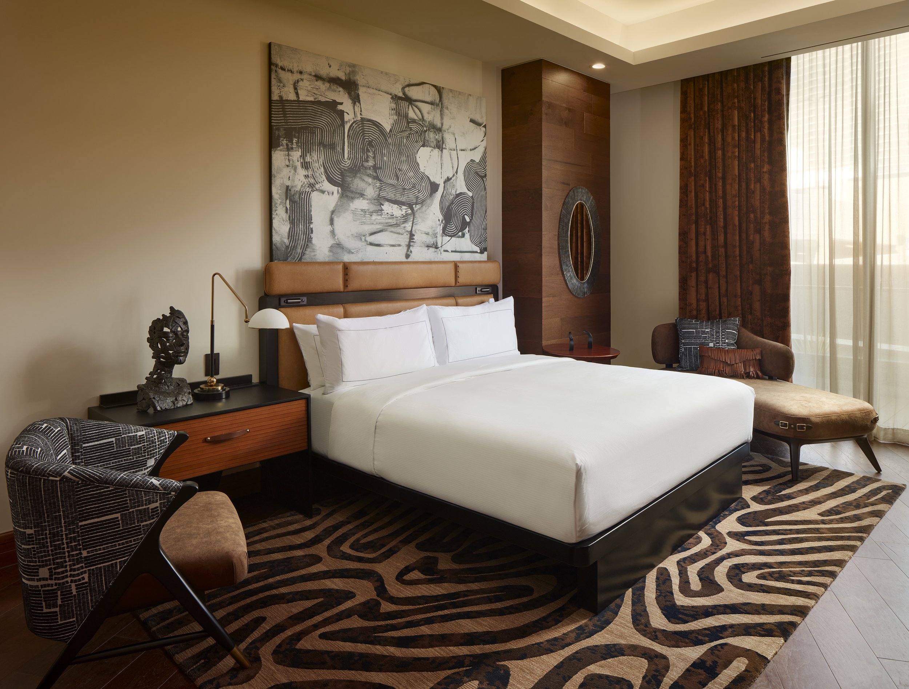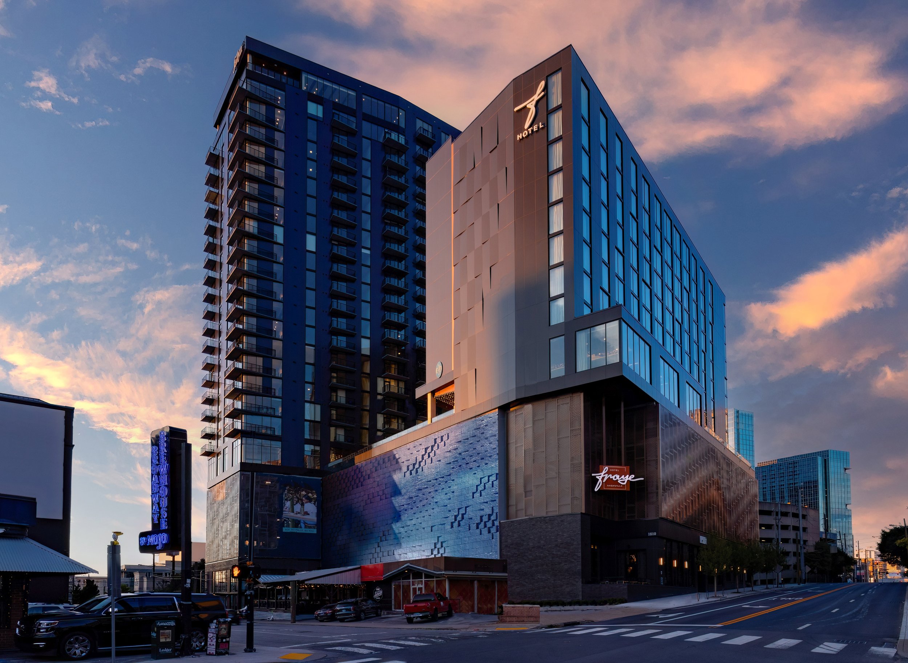
Hilton Curio Fraye & Fallyn
Curio Fraye and Fallyn Apartments anchor a mixed-use development at the intersection of 19th Avenue and Broadway near Nashville’s famed Music Row. With a 347-unit residential tower and a 200-guest room hotel atop a shared podium, the design optimizes building exposures on an irregular site with two mid-block frontages, while balancing the needs of both programs. The Fraye Hotel includes a restaurant, a banquet hall, meeting spaces, an indoor/outdoor bar, as well as a fitness center and a landscaped pool deck shared with the apartments. Fallyn features a co-working lounge, a coffee bar, a podium level club, a sky lounge, and convenient access to the hotel’s restaurant and bar. The project was developed by Greystar in concert with Concord Hospitality, with hotel interiors designed by EoA Group and residential interiors designed by R2L.
Client: Greystar, Concord Hospitality
Location: Nashville, TN
Completion Date: 2022
Stories: 26 Stories Residential, 15 Stories Hotel
Gross Square Feet: 668,000
Residential Units: 347
Parking Spaces: 479
Hotel Guest Rooms: 200
Leed: Certified



