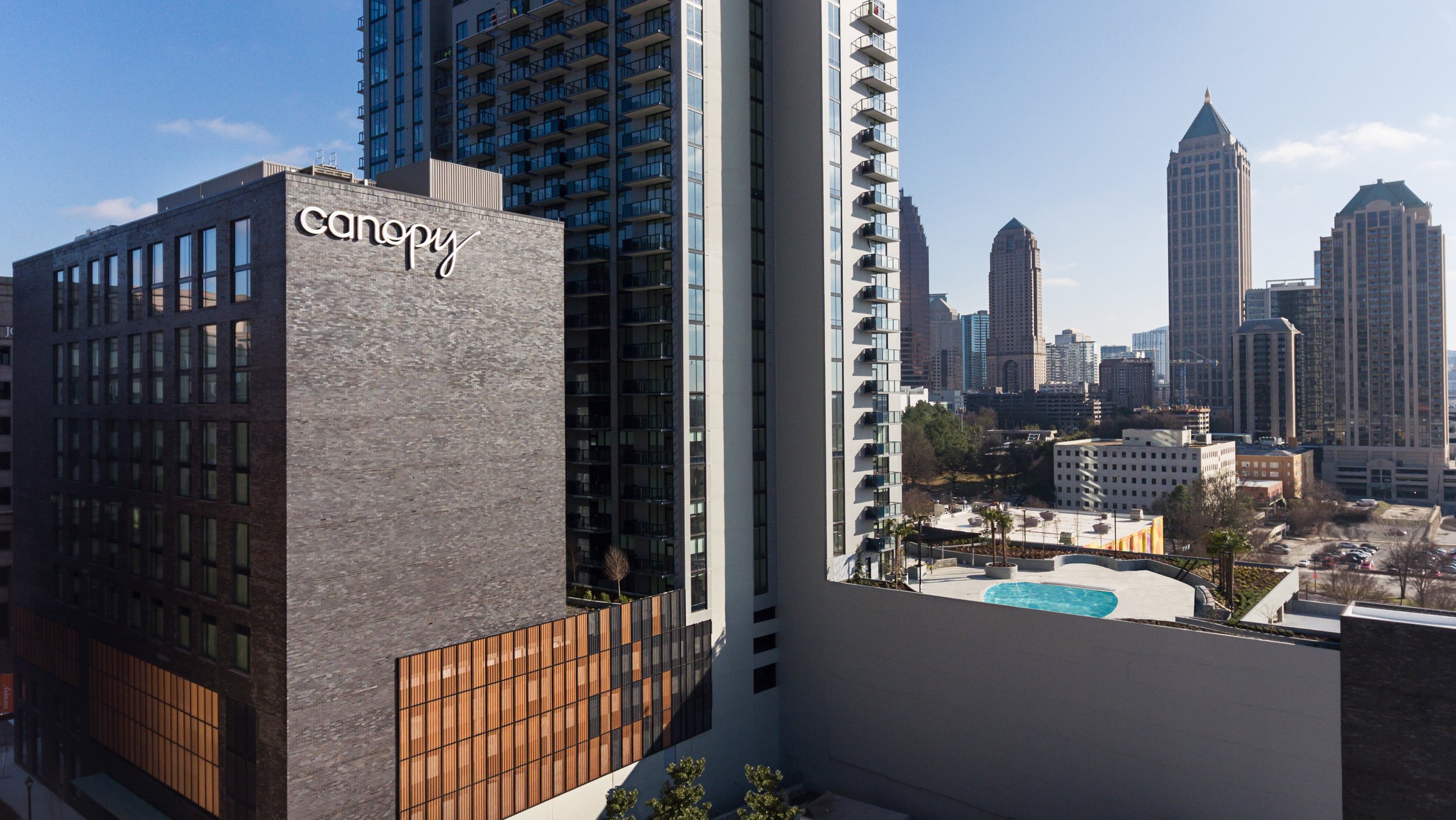
Ascent Midtown &
Hilton Canopy Midtown
The Ascent Midtown and the Hilton Canopy Midtown are located on West Peachtree Street in Atlanta’s Midtown Arts District. Organized as a pair of towers atop a shared podium, the design negotiates a steeply sloped, mid-block site occupied by a large subway ventilation shaft and exit stairway. The project team worked closely with local authorities, including the Midtown Development Review Committee and the Metropolitan Atlanta Rapid Transit Authority, to integrate the subway infrastructure into the site plan, creating a new pedestrian-friendly streetscape befitting this prominent location along one of Atlanta’s major urban arteries.
Residents are served by extensive amenities, including a large fitness center, expansive landscaped pool deck, and a sky lounge with multiple indoor and outdoor spaces offering panoramic views of Atlanta. Hotel amenities include a ground floor restaurant and bar, fitness facility, conference spaces, and a landscaped courtyard. The project was developed by Greystar in concert with Concord Hospitality. Residential interiors were designed by Vignette Interior Design, while hotel interiors were designed by Sawyer & Company.
Client: Greystar
Location: Atlanta, GA
Completion Date: 2016
Stories: 28 Stories
Gross Square Feet: 453,000
Residential Units: 328
Parking Spaces: 532
Hotel Guest Rooms: 176
Leed: Silver, Hotel only



















