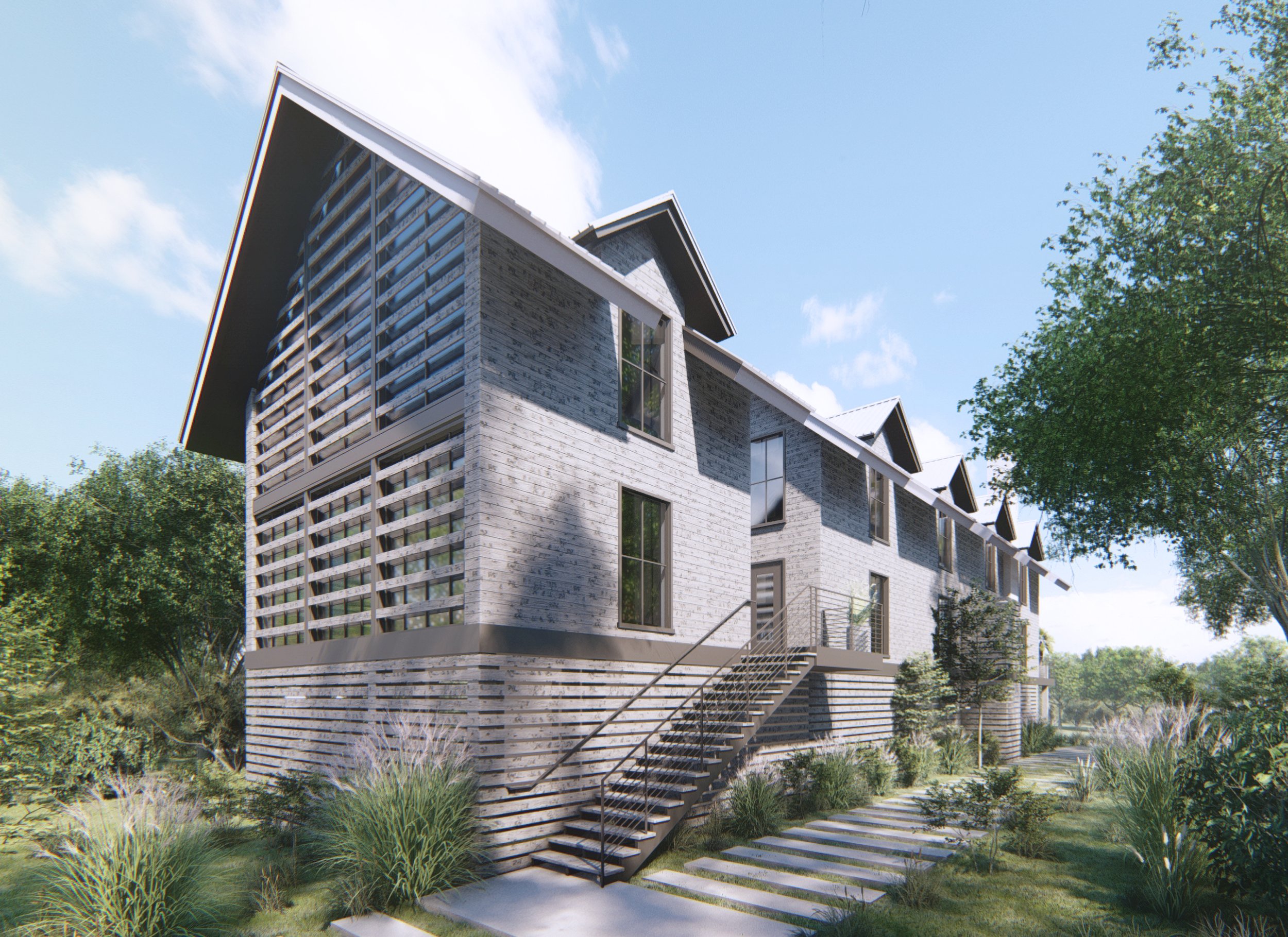
Slat House
A contemporary island house informed by vernacular forms and materials. The exterior expression draws inspiration from traditional linear wood slats, used in a variety of functional configurations in different locations around the house. Ship-lapped slats form solid walls, tightly-spaced slats create visual screens, while spaced-out slats are used as light filtering operable shades for large window walls. A range of zoning, construction, and environmental criteria local to Dewees Island, South Carolina guide the design, including floorplate and site disturbance limits to preserve coastal ecology, floor elevation and siting to mitigate flood risk, and high-ceilinged spaces with operable openings to facilitate natural ventilation and reduce demand on active building systems.








